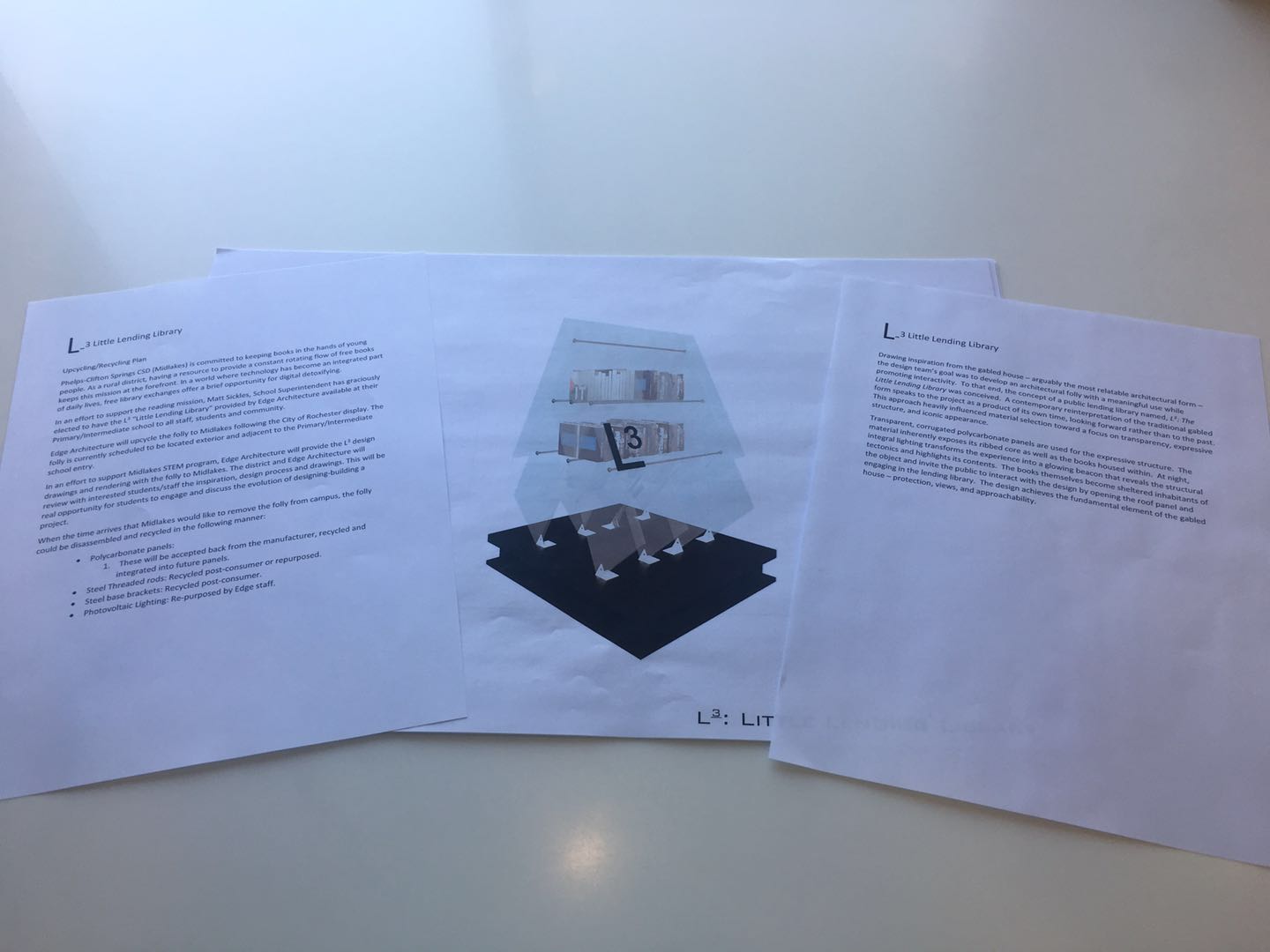Edge Participates in AIA Rochester Design/Build Centennial Celebration Competition
As part of its 100 year celebration, AIA (American Institute of Architecture) Rochester held a competition in which local architects designed and constructed temporary interactive spaces that highlight the importance of architecture in our everyday life. The design challenge: present a unique design that interprets the idea of a gable.
As one of the firms chosen to present a unique design/build installation, Edge Architecture wanted to create something with a sense of community through interaction.
Phase 1: Design
Drawing inspiration from the gabled house – arguably the most relatable architectural form – the design team began brainstorming ideas. Being that this celebration and competition represents architecture throughout Rochester, we wanted to have something that could tell many different stories and draw the community in. After several meetings and sketches, we agreed on a final structure and how to incorporate multiple themes into the project.




We decided to design a public lending library which we named L3: The Little Lending Library.
The idea behind the lending library project was to create something that could provide education in multiple forms. Not only is the importance of architecture visibly shown, but the books on the inside provide the community the ability to dive deeper into its significance. Libraries serve as a resource to communities and provide a place where people can come together and enjoy the things they love. These are some of the reasons why Edge worked tirelessly on perfecting The Little Lending Library.
The team chose a contemporary design approach vs traditional design to emphasize the change we are seeing in architecture and construction toward more advanced materials in structure, skins, and building systems.
Design elements and concepts the team drew on for inspiration related to the Modern Gable House were:
Windows: Provide transparency.
Awnings/Canopies: Provide protection and water shedding as well as ventilation.
Gable: The basic triangle is the most expressive and identifiable form of the gable house.
Energy: Alternative solutions to reduce carbon footprints have now made photovoltaic options more accessible.
Modularity: There is growing demand for modular and prefabricated construction. Repetitive bays allow for easy expansion and phased planning.
Protection/Shelter: The fundamental basis of the house is to provide shelter.
The material itself exposes its structure in the ribbed core and laminate skins that also creates a unique texture for the surface. Integral lighting, powered by a photovoltaic panel, changes the experience and creates a beacon that expresses the value of technology as a symbol of a sustainable approach. The books themselves become the sheltered inhabitants of the object and invite the public to interact with the design by operating its awning panel and sharing in a book swap. The design achieves the fundamental element of the gable house - protection, views, and water shedding.
Phase 2: Construction
A contemporary reinterpretation of the traditional gabled form speaks to the project as a product of its own time, looking forward rather than to the past. This approach heavily influenced material selection toward a focus on transparency, expressive structure, and iconic appearance.


Durability was a key consideration. The structure needed to be strong enough to endure the outdoor elements along with the weight from the books that would be added. Polycarbonate is a very desirable material for recycling. For this reason and its other attributes – transparency, structural capability, and its ability to be re-used – led us to select it.
The awnings of the gable serve multiple purposes, they provide shelter for the books, water will run off for protection against the elements, and they create connectivity through a hands-on design with maneuverability.


Phase 3: Fine Tuning and Placement
Part of the competition included judges from AIA Rochester to look over the final stage of the structures to ensure that they are meeting requirements. Once the lending library was standing on its own and nearing completion, it was reviewed by the jurors for any additional comments before the final touches.
AIA Rochester created this competition to highlight the importance of architecture in our everyday lives. With that said, the team wanted to incorporate architecture into the structure, beyond its design. The idea came up to include architecture related books into the lending library. In doing this, the community has an opportunity to learn more about architecture, important figures, and how it all comes together. The library contains an array of books ranging from building and design, to learning new recipes.
One of the tasks our team was challenged with was to come up with a sustainability plan, what would happen to the structure after the 100 days are over. Edge wanted to ensure that we could either re-use the materials incorporated into the lending library, or relocate the creation itself after the competition. We are proud to announce the library will continue to serve its purpose at Midlakes High School.
Overall, The Little Lending Library is representative of a meeting place – a destination for book sharing. It stands as a place where the community can come together, share, and learn the importance of architecture in today’s world.






Along with AIA Rochester’s Centennial Celebration, this was also the first event of its kind where architects from around the city could come out and present their work in a competition. The structures are only a small representation of the hard work and dedication that goes into designing and building. Our team is thankful for the opportunity to take part in this challenge and we look forward to seeing similar ones in the future.
We also want recognize our sponsors for helping to make this project a reality. Thank you to Greg Tortorello from Laird Plastics, Ron Bodratti from Kozel Steel, and Steve Stanley from Vital Signs.








