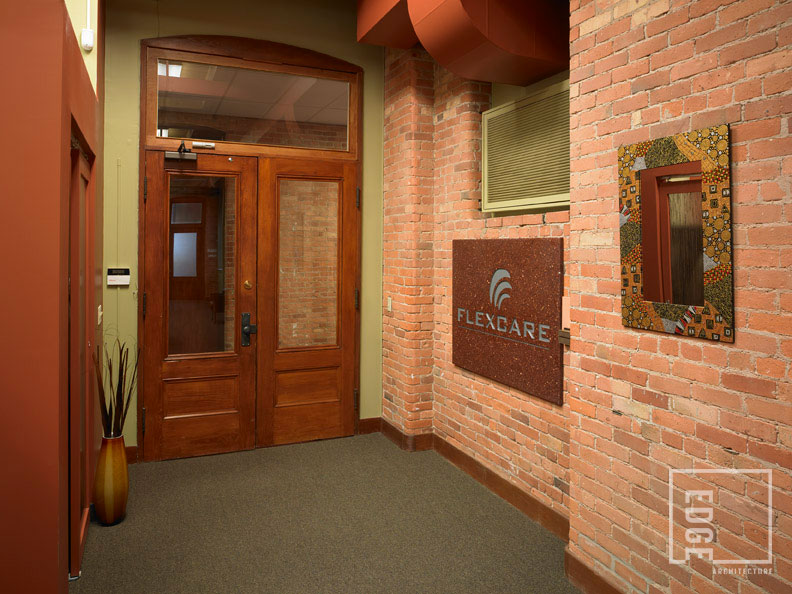
Prince Street Loft Office
The office loft design was crafted to be functional for different types of workers. With an earthy brick palette and warm contrasting greens make a large open space feel cozy and comfortable. Spaces were defined by using furniture, built-ins, and design features that create an entryway, a kitchenette/break area and an open office space.
Photography by: Tim Wilkes
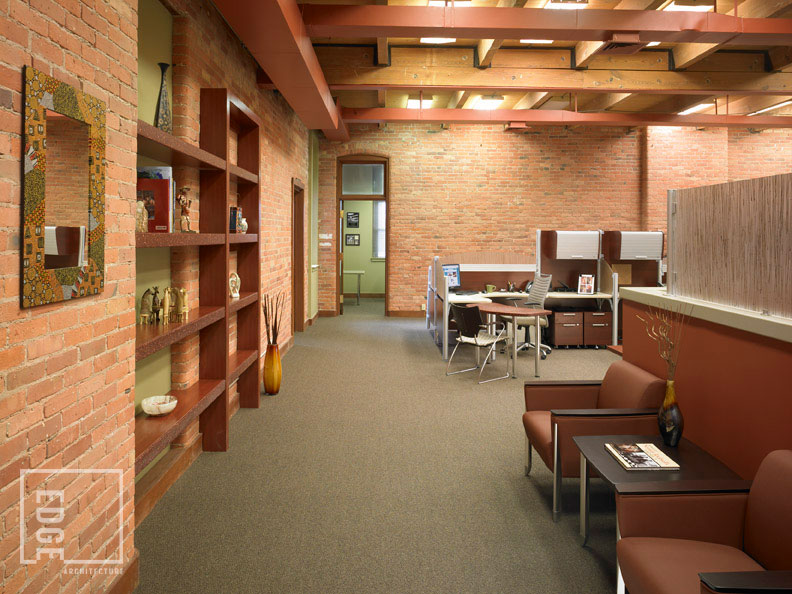
Prince Street Loft Office
The office loft design was crafted to be functional for different types of workers. With an earthy brick palette and warm contrasting greens make a large open space feel cozy and comfortable. Spaces were defined by using furniture, built-ins, and design features that create an entryway, a kitchenette/break area and an open office space.
Photography by: Tim Wilkes
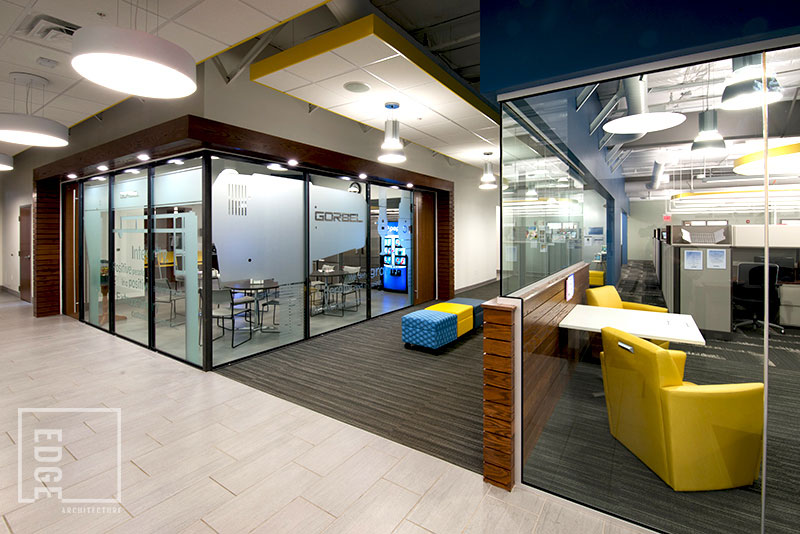
Gorbel Inc.
The goal of this renovation was to create an open, transparent office environment that highlights connections to their brand philosophy and manufacturing roots. Major program requirements included visual transparency, a central break room located at the “core intersection” and a collaborative, yet separate, work environment for three main departments. The main axis of the building rests on the central core, promoting interaction throughout the day.
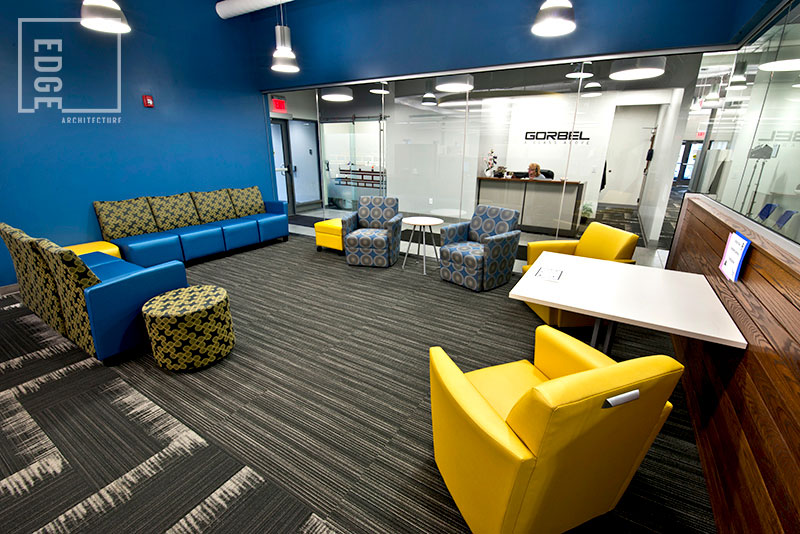
Gorbel Inc.
Consistent collaboration and impromptu meetings are essential components of Gorbel office culture. "Huddle" areas with soft seating support each main department. While designed to be transparent and flexible, each meeting space maintains a sense of individuality of its own with custom furnishings and accents.
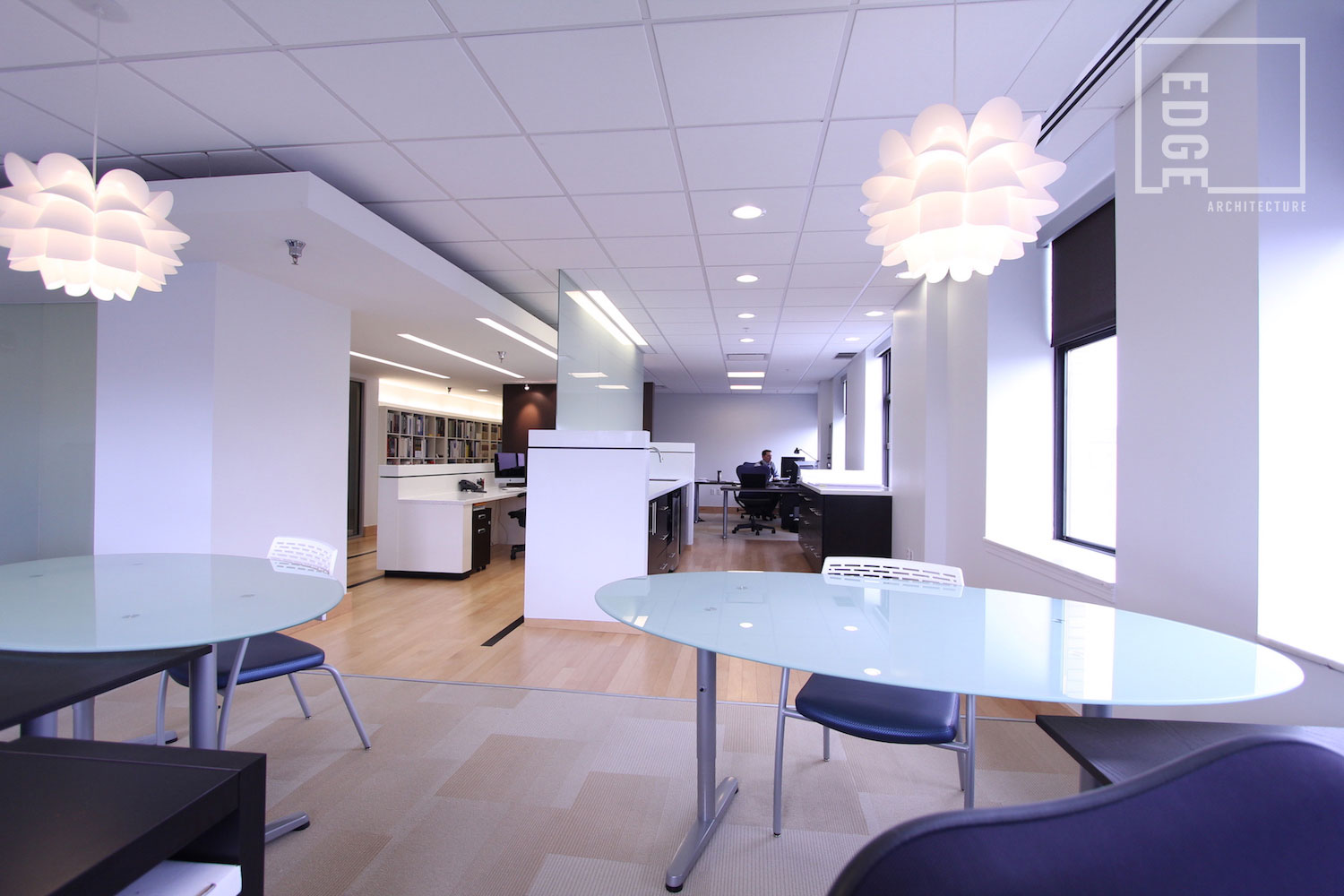
Edge Architecture Design Studio
Edge Architectures’ office, located in the Art Deco, 1929 Medical Arts Building pays tribute to the historic style, while interjecting a modern edge. The design picks up on the Art Moderne style and is infused with elements; pure white walls, distinctive horizontal detailing, and interactive glass partitions. We played on these elements while maintaining the function of a collaborative environment.
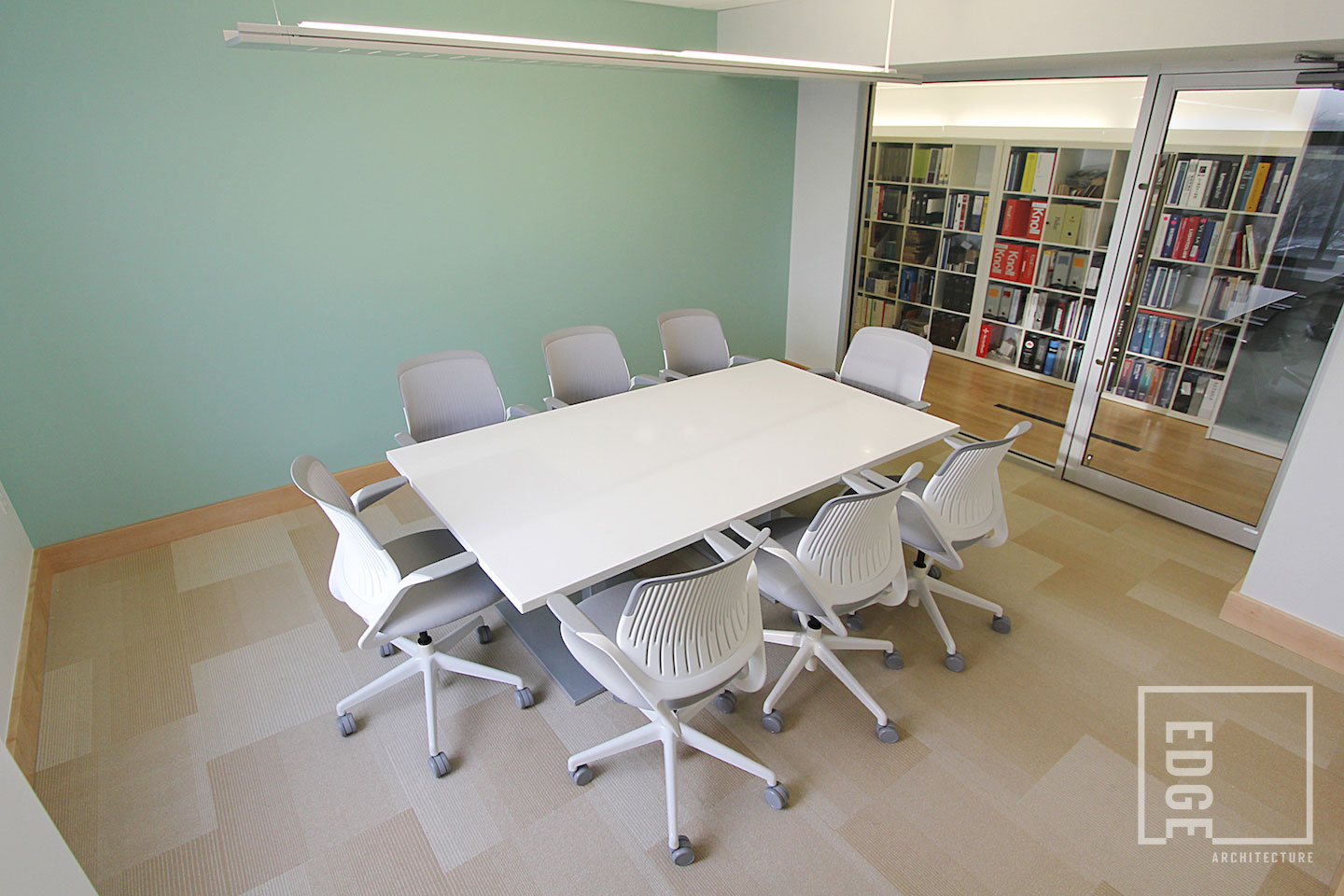
Edge Architecture Design Studio
Edge Architectures’ office, located in the Art Deco, 1929 Medical Arts Building pays tribute to the historic style, while interjecting a modern edge. The design picks up on the Art Moderne style and is infused with elements; pure white walls, distinctive horizontal detailing, and interactive glass partitions. We played on these elements while maintaining the function of a collaborative environment.
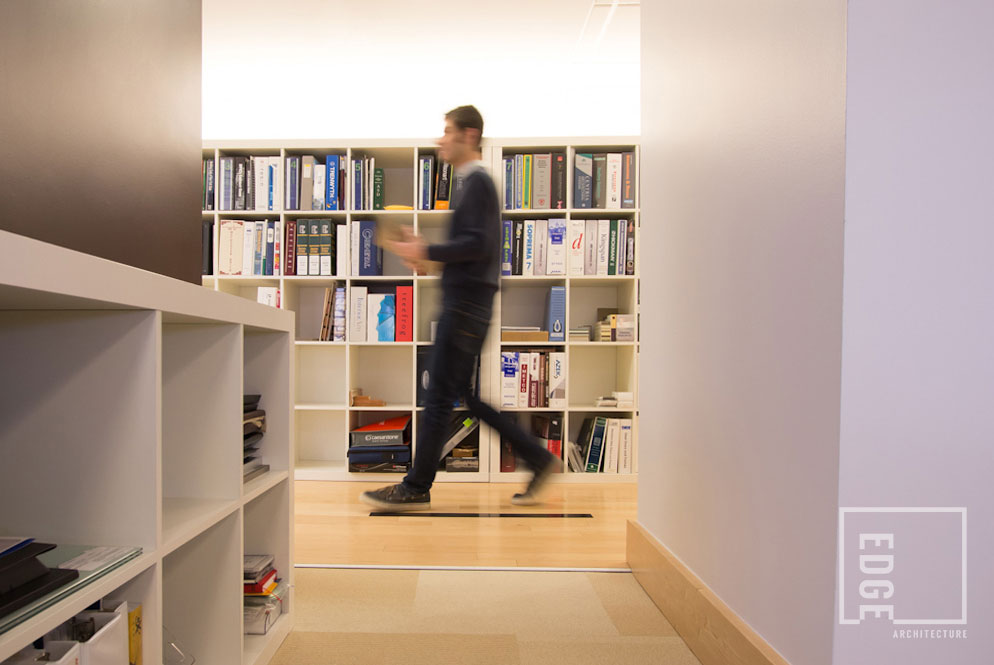
Edge Architecture Design Studio
Edge Architectures’ office, located in the Art Deco, 1929 Medical Arts Building pays tribute to the historic style, while interjecting a modern edge. The design picks up on the Art Moderne style and is infused with elements; pure white walls, distinctive horizontal detailing, and interactive glass partitions. We played on these elements while maintaining the function of a collaborative environment.
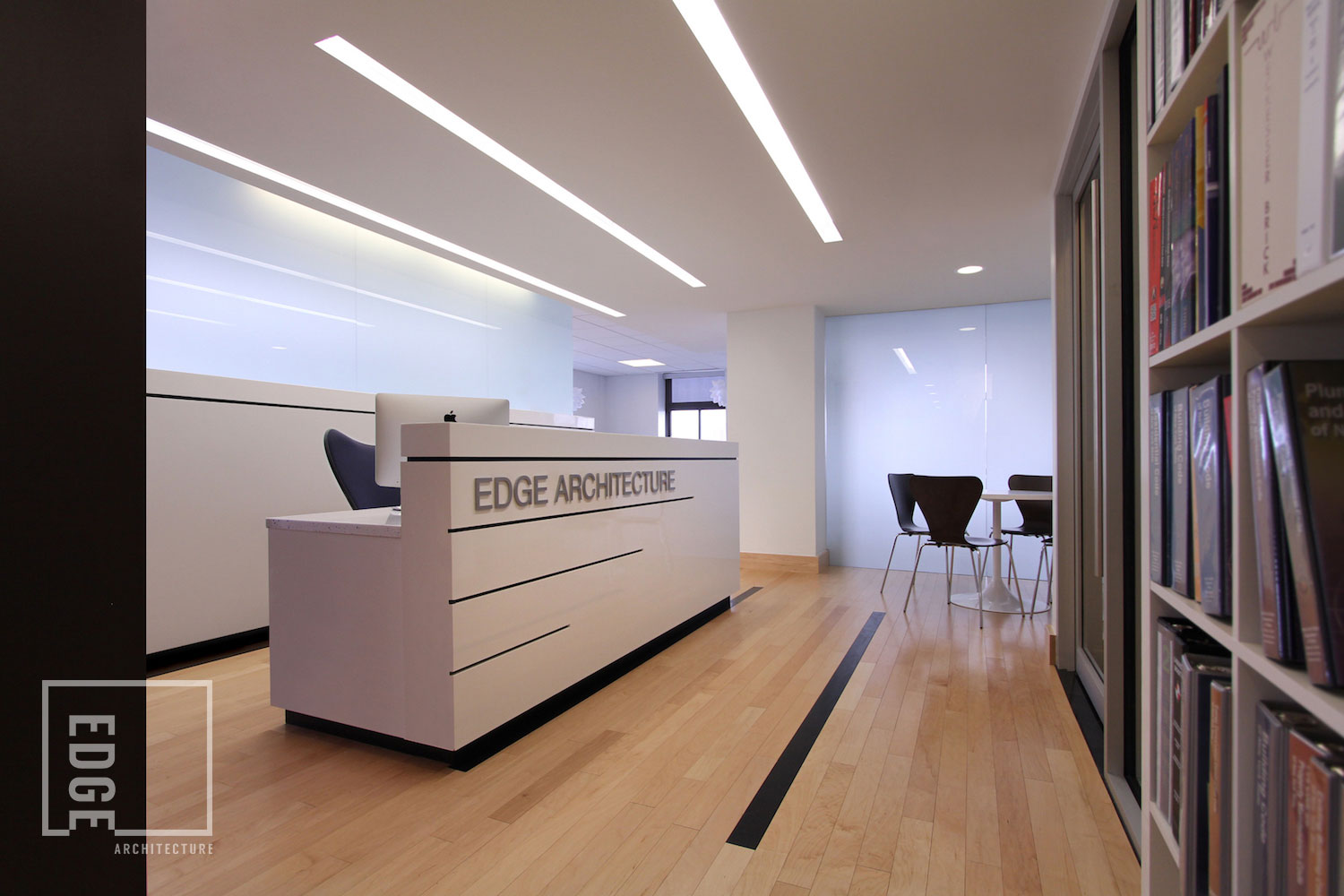
Edge Architecture Design Studio
Edge Architectures’ office, located in the Art Deco, 1929 Medical Arts Building pays tribute to the historic style, while interjecting a modern edge. The design picks up on the Art Moderne style and is infused with elements; pure white walls, distinctive horizontal detailing, and interactive glass partitions. We played on these elements while maintaining the function of a collaborative environment.
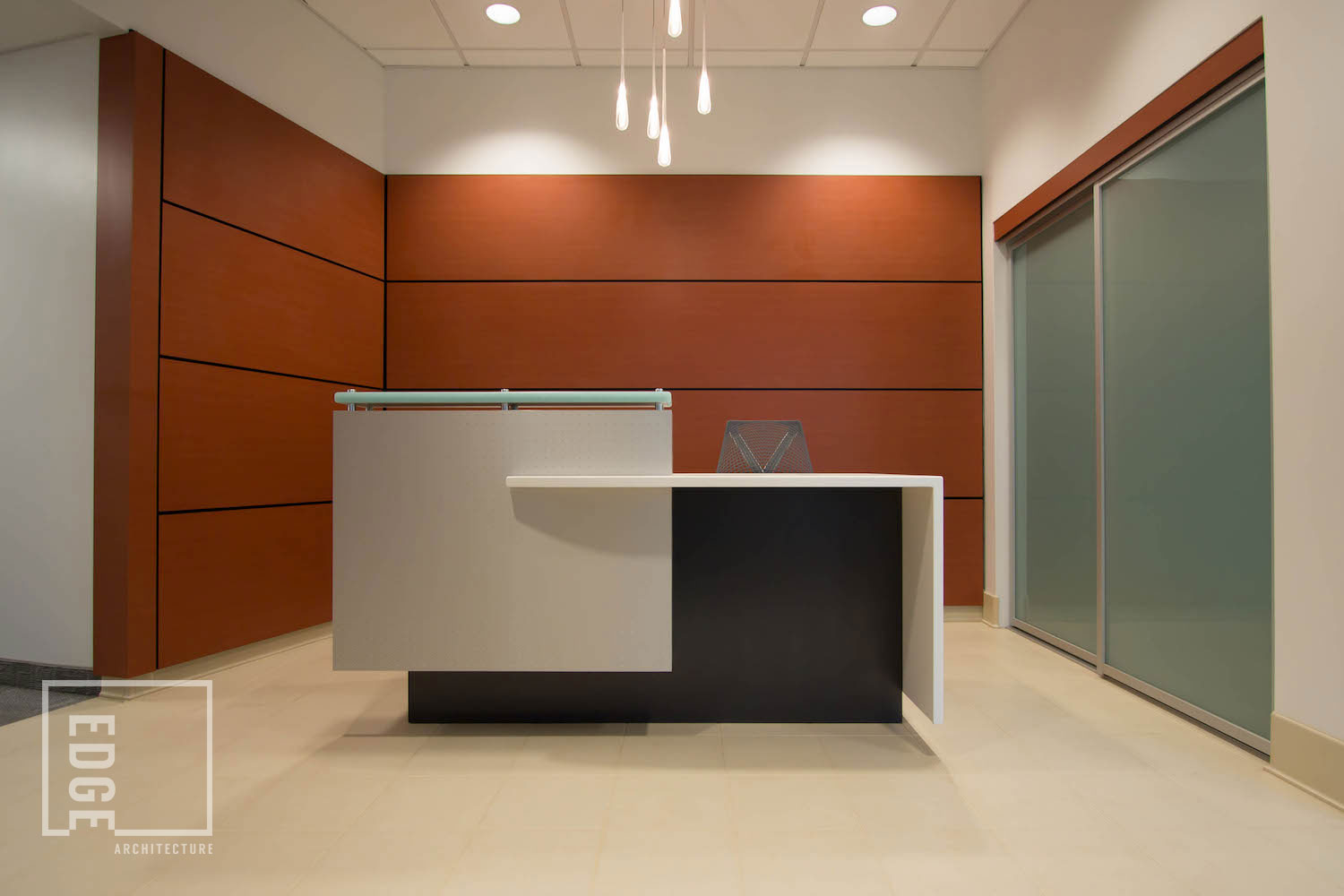
Monroe County Monitoring Reaction Center
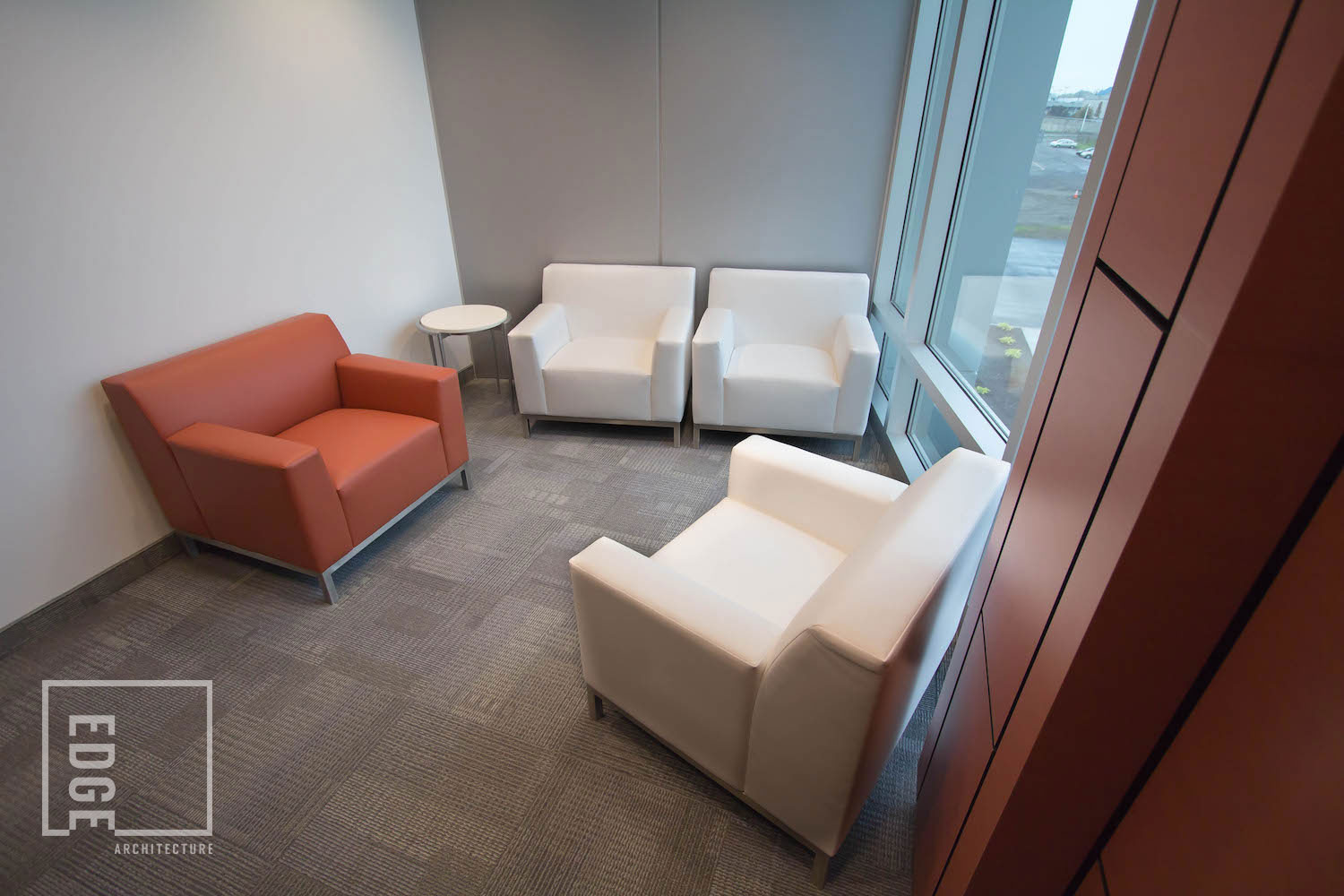
Monroe County Monitoring Reaction Center
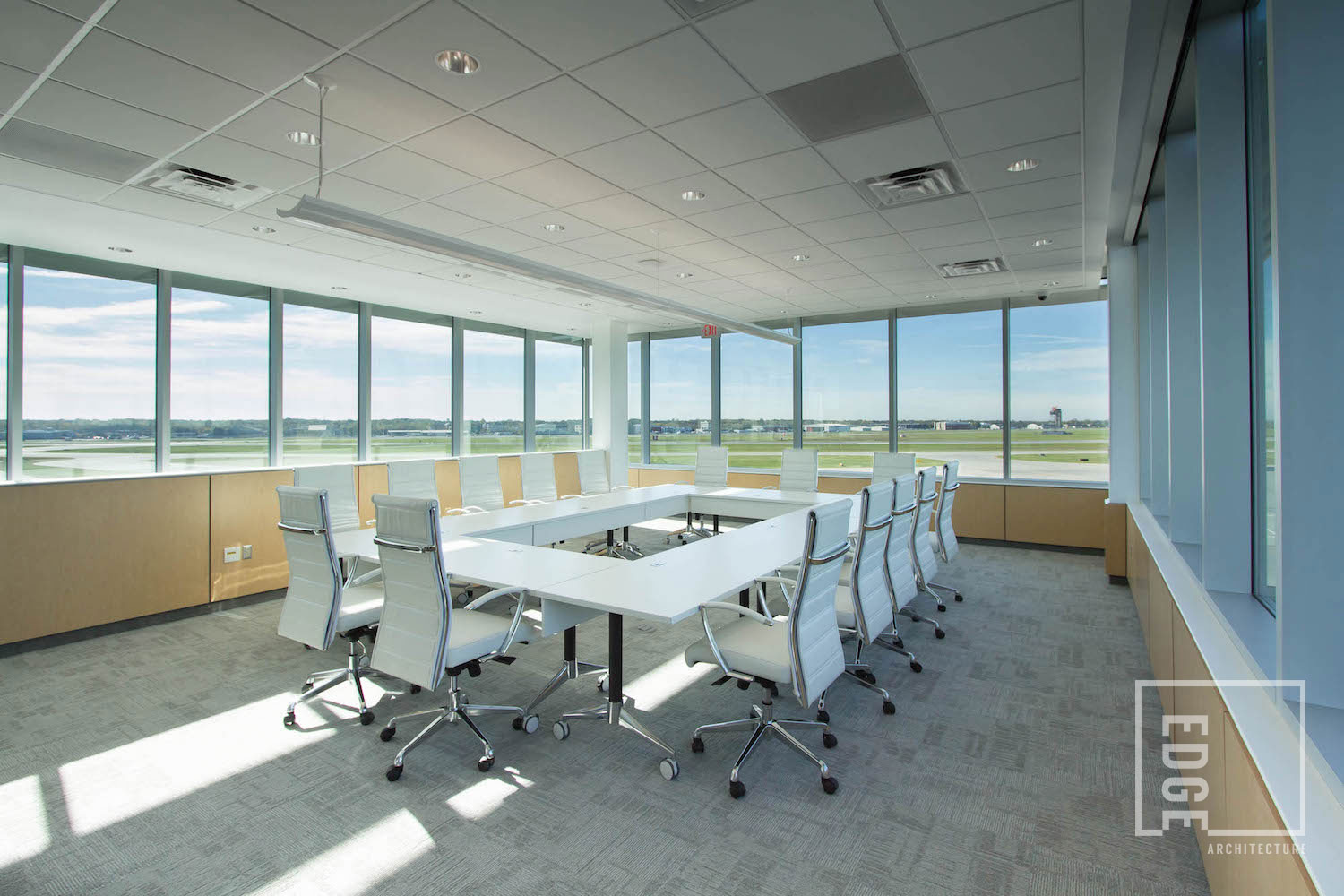
Monroe County Monitoring Reaction Center
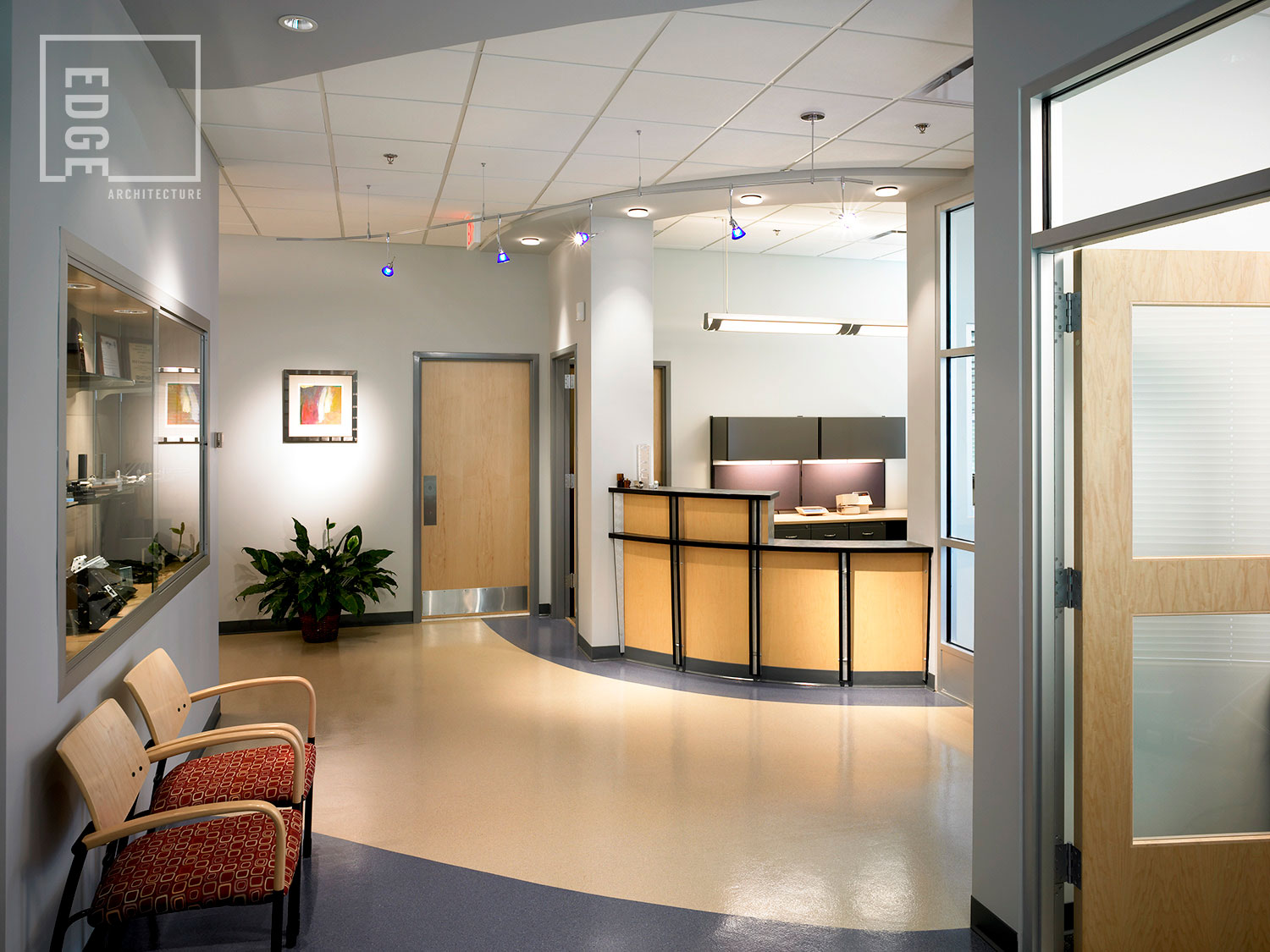
XLI Corporation
XLI Corporation’s facility incorporates design elegance into functional environments for office spaces and precision manufacturing. Located in an industrial zone, the design integrates a building reminiscent of an early century manufacturing plant. The design approach was to enhance the site with a building that presented an image of progress and quality while preserving the modest look and feel of a traditional manufacturing business.
Photography by: Tim Wilkes
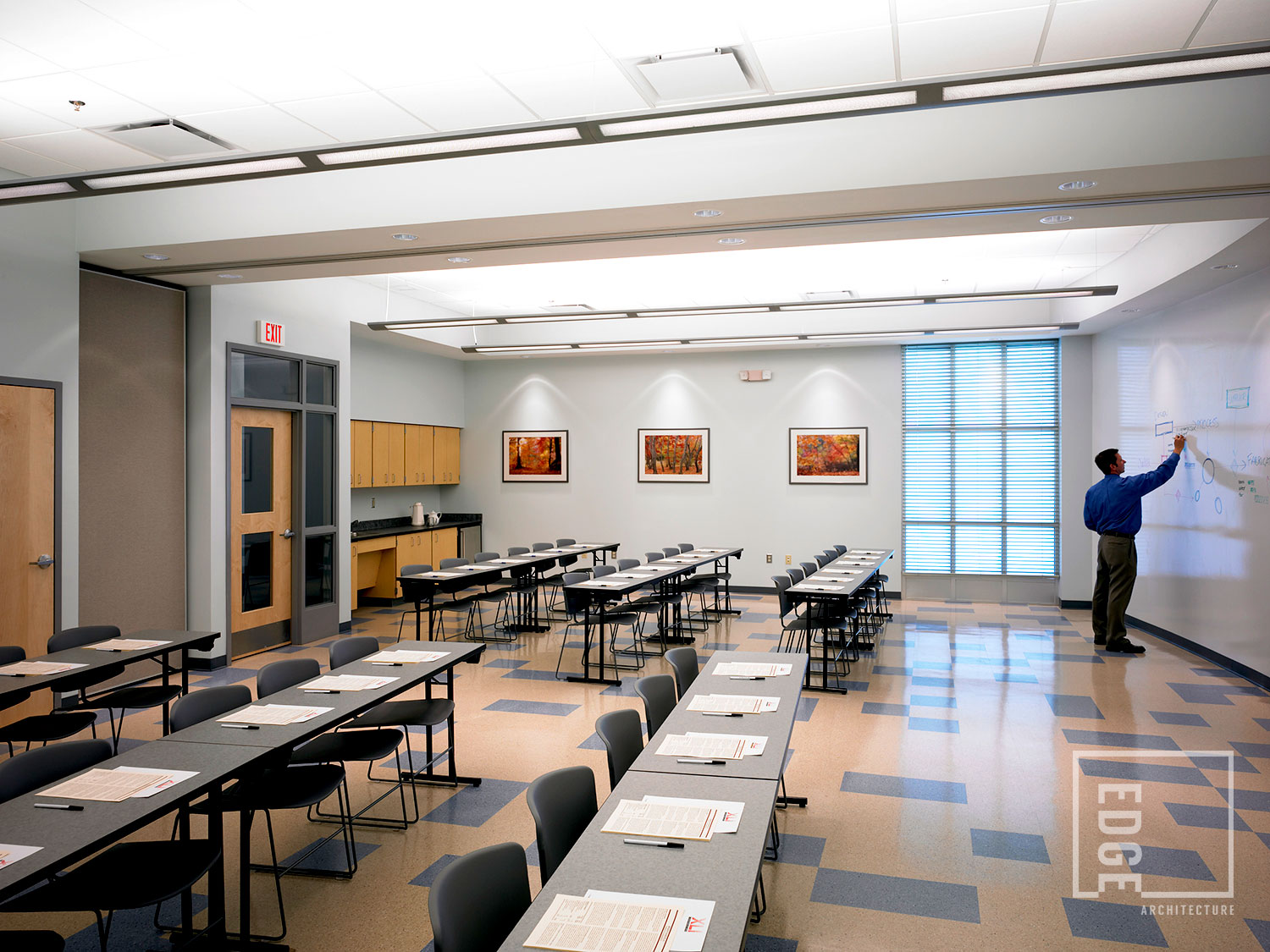
XLI Corporation
XLI Corporation’s facility incorporates design elegance into functional environments for office spaces and precision manufacturing. Located in an industrial zone, the design integrates a building reminiscent of an early century manufacturing plant. The design approach was to enhance the site with a building that presented an image of progress and quality while preserving the modest look and feel of a traditional manufacturing business.
Photography by: Tim Wilkes














