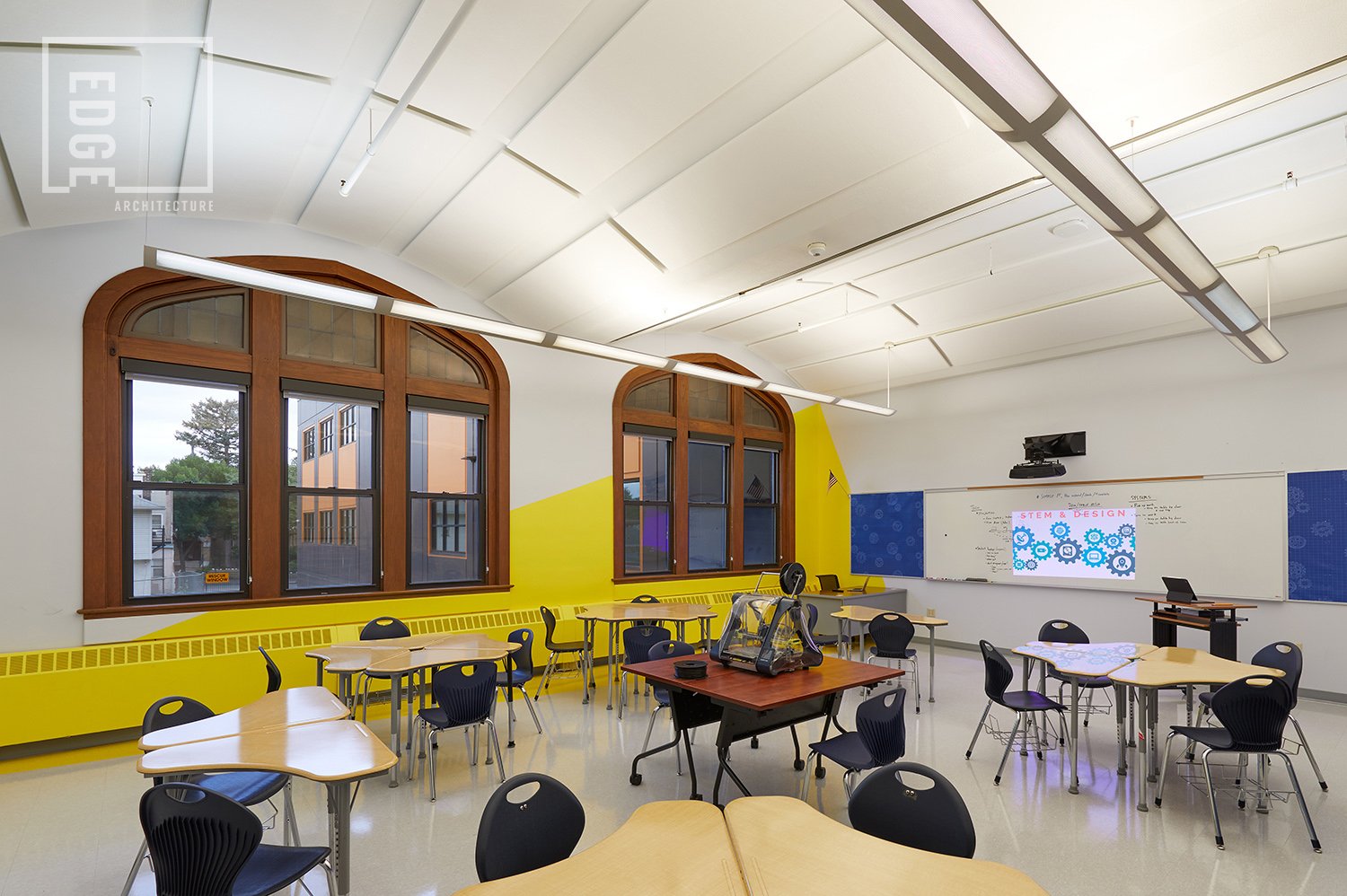Making a Difference at Rochester Prep: A Conversation with Jeff Allen
Recently we sat down with Jeff Allen, Director of Operations at Rochester Prep High School. Edge Architecture helped Rochester Prep convert a former church school into a state-of-the-art building to meet the needs of its scholars. Located in the heart of a run-down neighborhood, this revitalized structure injects new life into an otherwise declining block. With a 35,000 SF building addition (90,000 SF total), the upgraded school houses a modern cafeteria, gymnasium and technology-enabled classrooms.
Thoughts on the New Building.
Rochester Prep High School
Rochester Prep’s Mission.
Meeting High Expectations.
Student Feedback.
Staff Feedback.
Community Feedback.
The New Entry.
Secure entrance connects the existing brick building with the new modern addition.
Navigating the Hallways.
Hallways and stairwells feature inspirational quotes.
Lots of windows bring natural light into the stairwell and hallways.
The New Gymnasium and Athletics.
Rochester Prep can now host athletic events with plenty of seating for home and visitors spectators, and a separate entrance from the street.
Separate street entrance directly into gymnasium.
Gymnasium converts to event space for musical performances, graduation, and more.
Impact on Student Performance and Educational Programming.
All classrooms feature built-in technology and flexible furniture to meet every need.
New science labs feature collaborative tables, with integrated sinks, that encourage hands-on learning and group work.







