Project Spotlight:
SUNY Plattsburgh Clinton Dining Hall
Student engagement is the essence of what a dining hall is all about. It is often one of the first buildings that prospective students set foot in and where their college experience finds its roots. As one of the main dining halls that serves the campus and is the core freshman dining experience, SUNY Plattsburgh’s Clinton Dining Hall was in need of a renovation as it had not seen a major upgrade to its aging building systems or dated interior spaces in over 20 years. As a critical tool to help recruit new students to the campus, desired goals included a re-branded menu with multiple serving stations, overall space modernization, upgraded M/E/P systems and ADA compliance. The overall goal of the project was to transition from a single serving line to fresh food stations, catering to student requests for personalized meals.
The largest of the dining options on campus, Clinton Dining Hall is the only resident facility open 7 days a week. The dining hall is a free standing 2-story building with office and support areas on the upper level and kitchen, service, and seating areas on the lower level. Offering great wooded views of the Saranac River, the dining area had not been updated in over 20 years and were in need of renovation to keep up with infrastructure and the demand of today’s students. In addition, the servery’s back of house storage and support areas had not been touched since their original construction in 1968 and were in need of renovation as well.
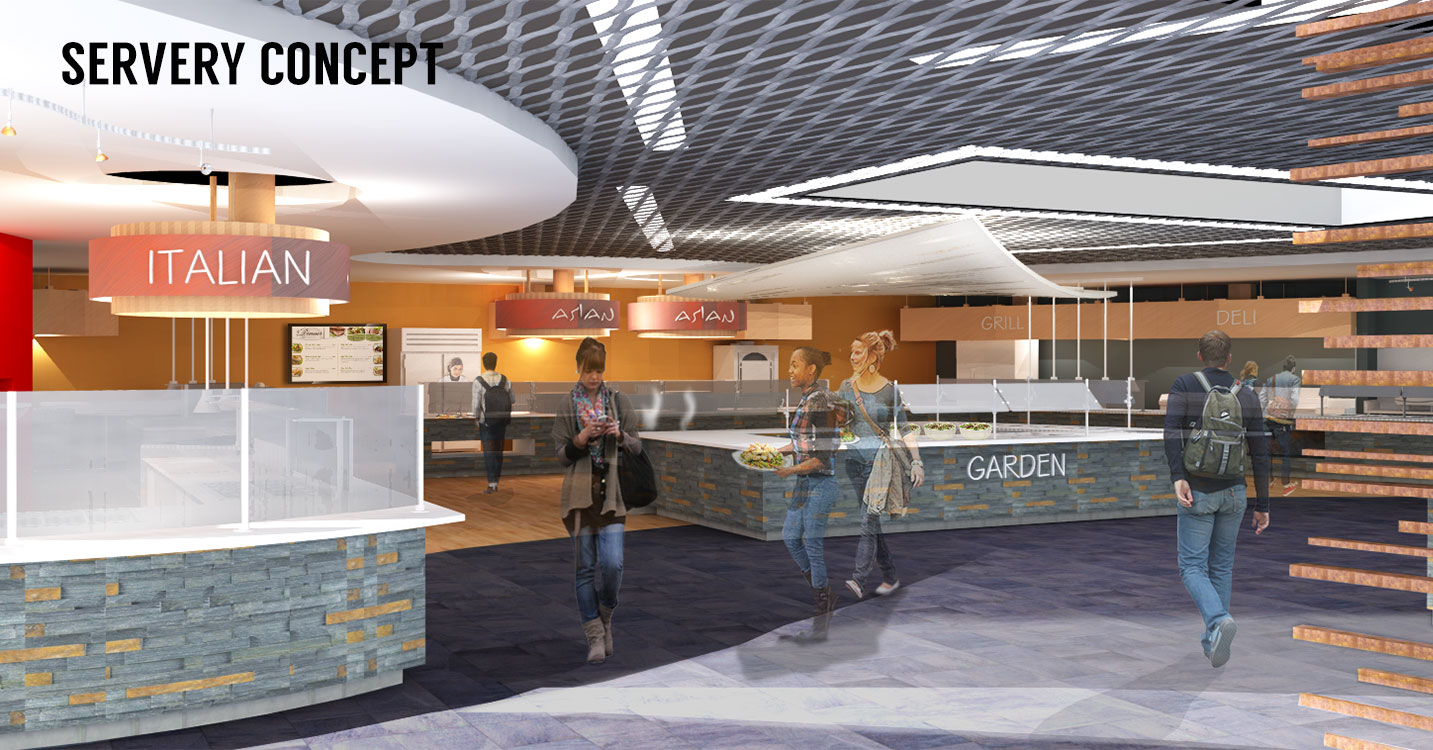
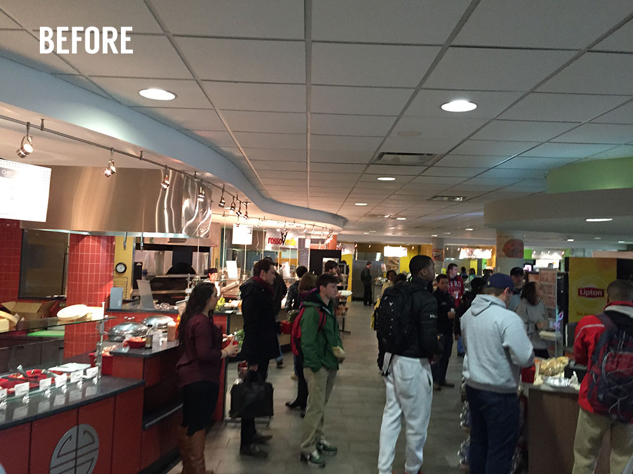
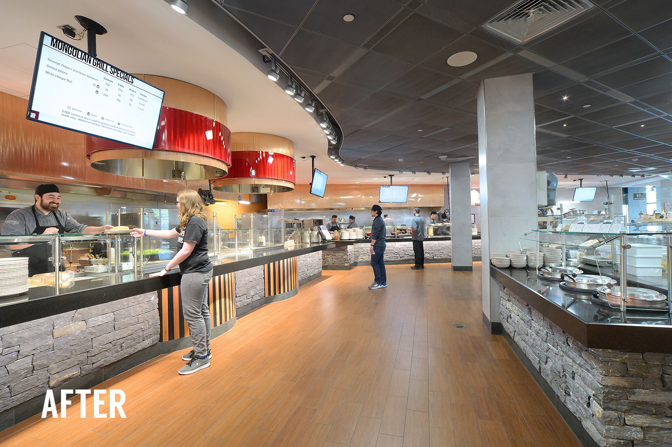
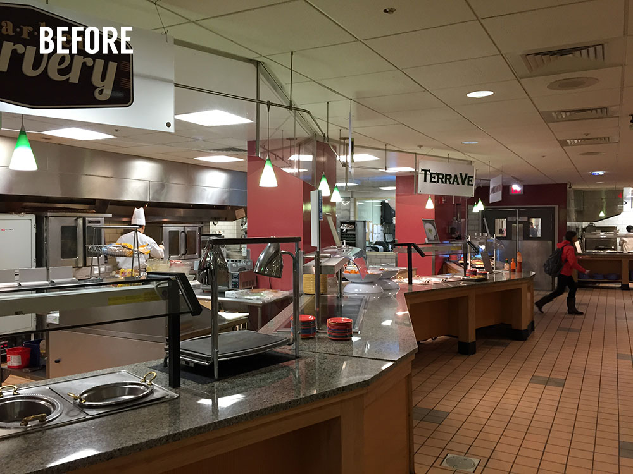
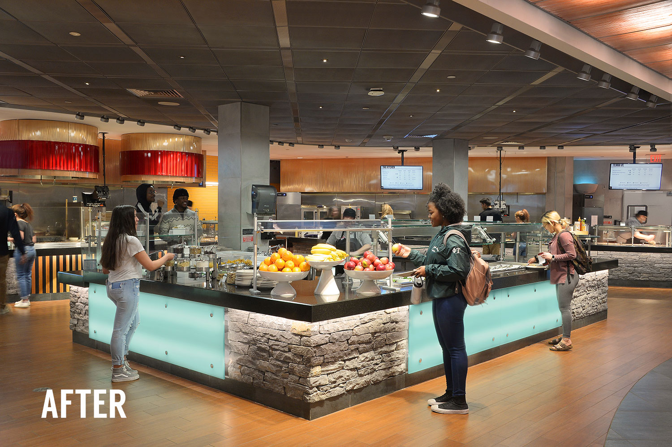
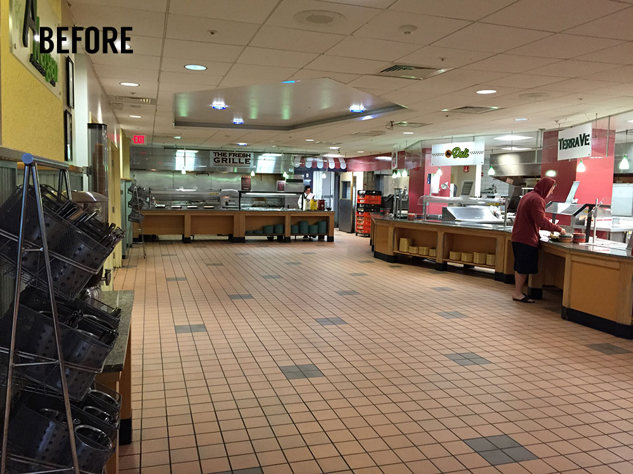
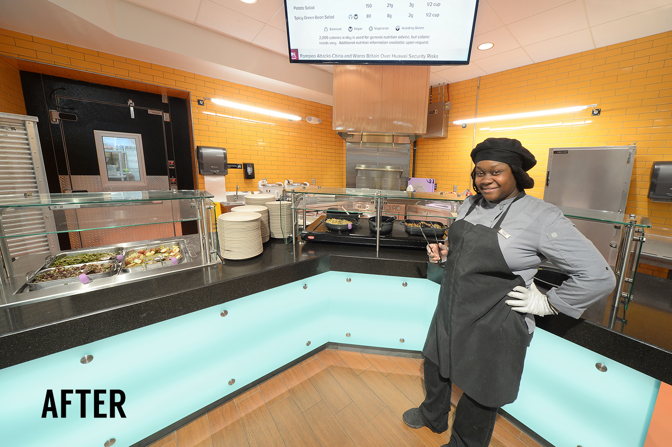
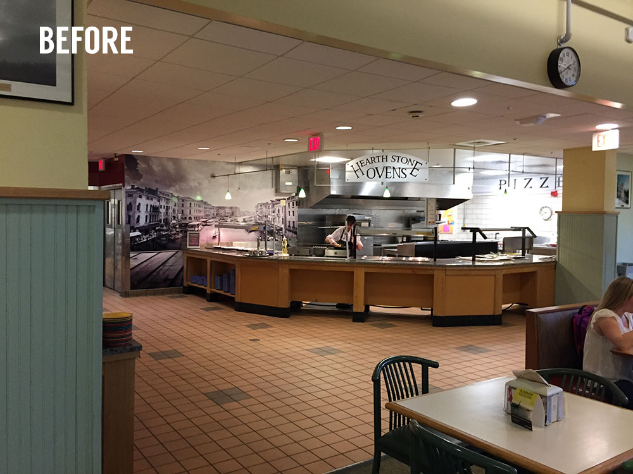
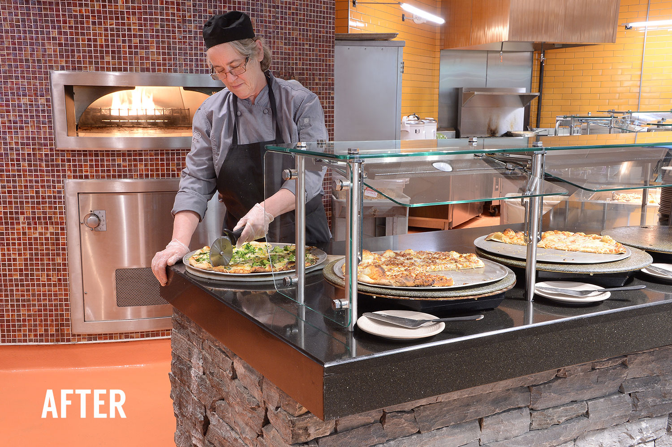
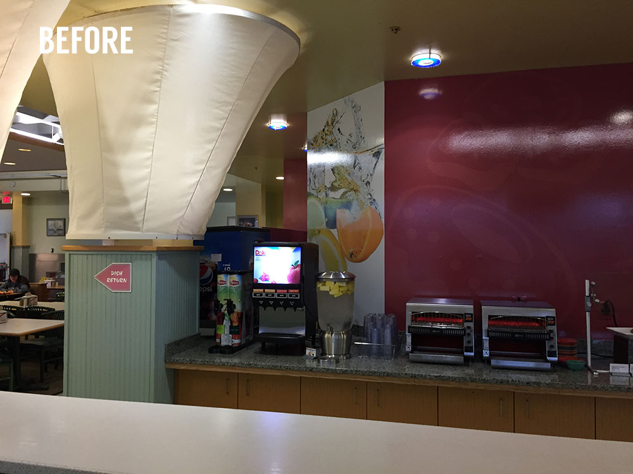
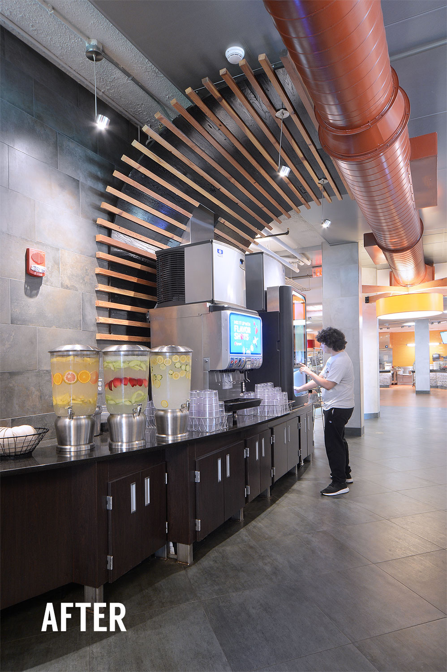
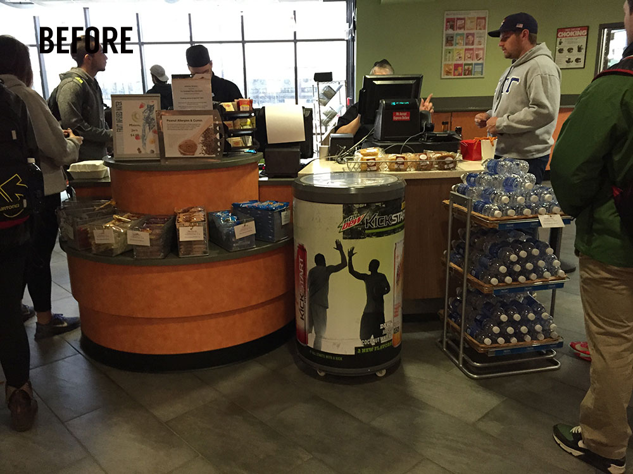
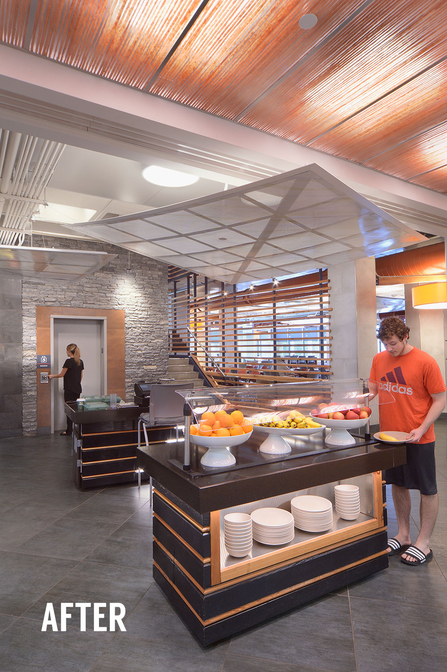
Project Background
The project was focused on the lower level servery and dining room. The servery was dark, dated, had an overall “basement-like” feeling and the dining room could greatly benefit from a re-design. Overall goals were to transform both areas to modernize the look and feel of the space, incorporate a retail ambiance, introduce interactive service stations, and integrate flexible cooking equipment.
The goal for the servery was to make the overall dining experience holistic and educational through nutrition, food sourcing, preparation, efficiency, and sustainability initiatives such as the recycling of food waste.
In addition to the servery redesign, SUNY Plattsburgh also wanted to update the interior design of Clinton Dining Hall in to further enhance the overall student experience. Prior to this renovation, students had no seating options in the dining area beyond wobbly tables and worn out sofas. Dated colors and dull lighting were uninspiring and certainly not helping with appetite appeal.
Getting the Students Involved
As the goal of this project was to help SUNY Plattsburgh upgrade the dining experience for the students, we needed to get a sense of the culture of the space. To help us drive the design, we needed to hear from the students themselves as to what their needs, wants, and ideas were. To accomplish this, Edge Architecture and Kaizen Foodservice Planning & Design conducted on-site table interviews with students and hosted a Town Hall Forum to solicit student participation and feedback about the Dining Hall. To gain an even broader cross-section of input, an online survey was distributed as well.
Many of the student respondents showed preference to more high-quality food, a desire for an increased availability of healthier options, and more transparency regarding the foods they are being served. As a reflection of their increasingly on-the-go lifestyles, many students also expressed interest in having more to-go food options to allow them dine when they can, not necessarily when the dining hall is open. Also, when asked about sustainability goals, local food sourcing and recycling initiatives were high on their list.
Along with multiple food stations such as made to order pasta, grill, deli, allergen-free, and specialty items, the newly refreshed servery also includes a large salad, soup, fruit and yogurt bar, self-serve areas with pizza, comfort and ethnic foods, and more. A new kiosk ordering system was implemented as well, further allowing students to customize entrees. Overall, the new dining experience is one that Plattsburgh students have said is a great campus benefit.
“We have never worked with a group of design professionals like Edge. they really listened to our needs and criticisms and then, they actually came back with design changes that solved our needs.”
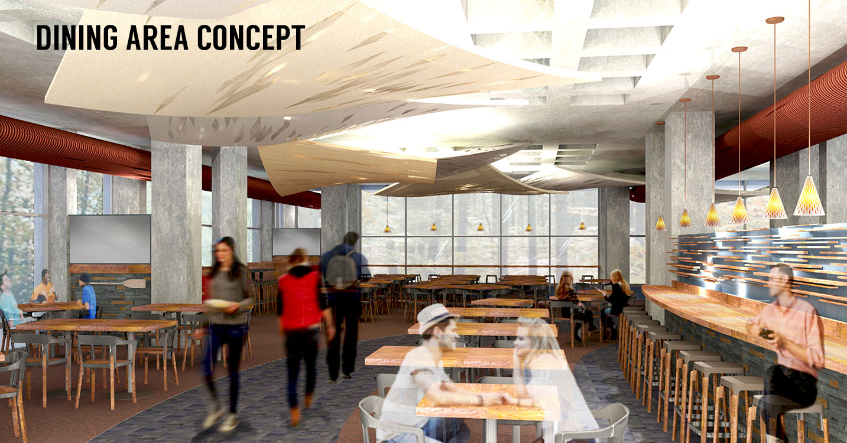
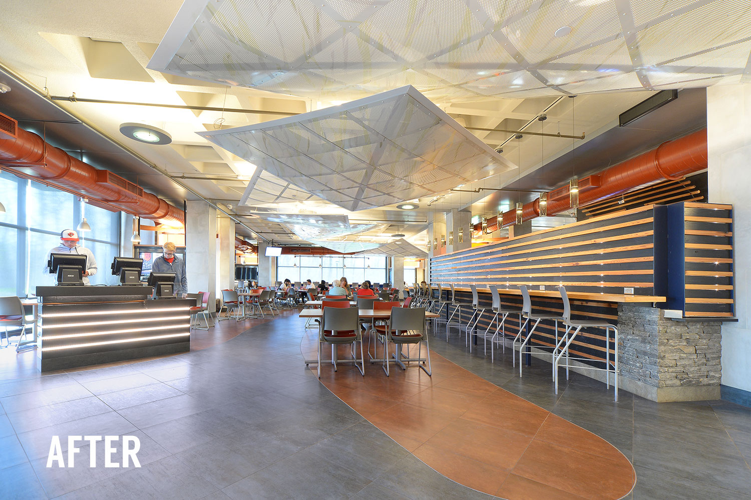
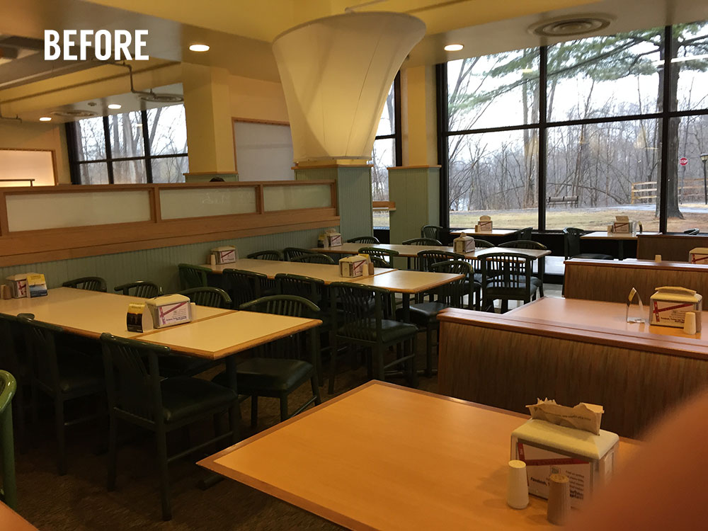
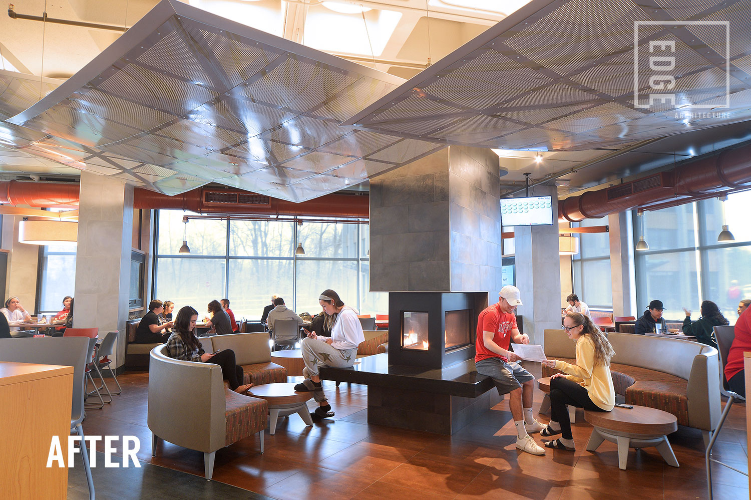
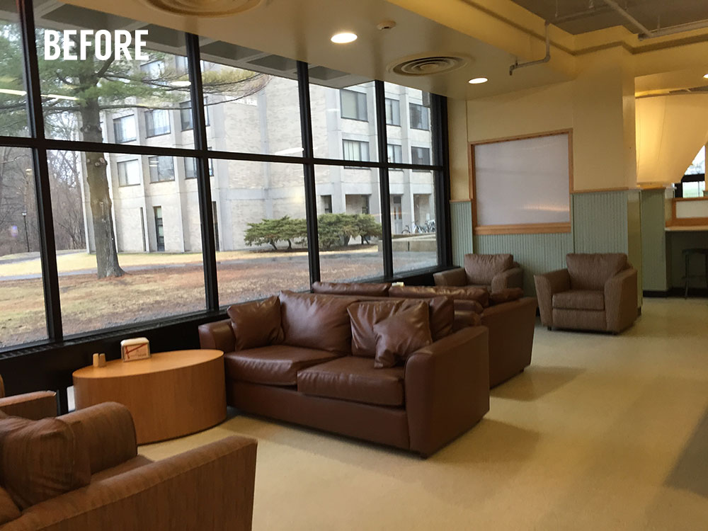
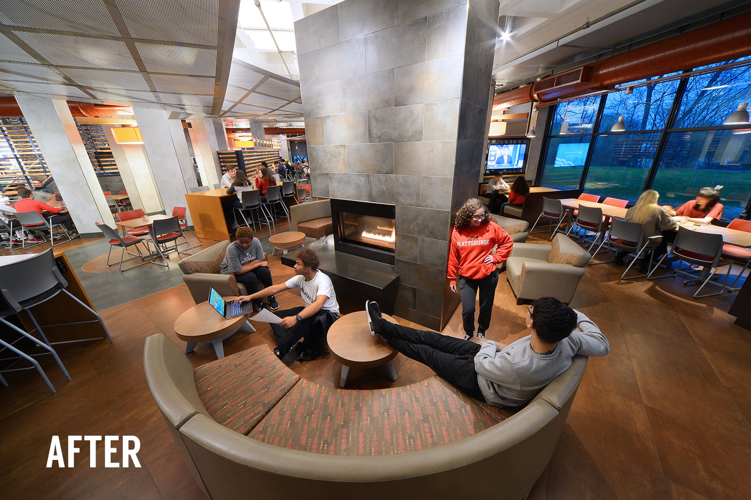
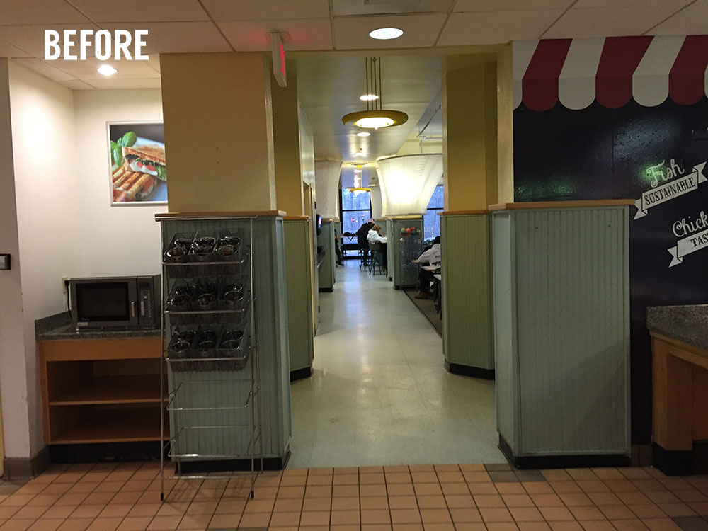
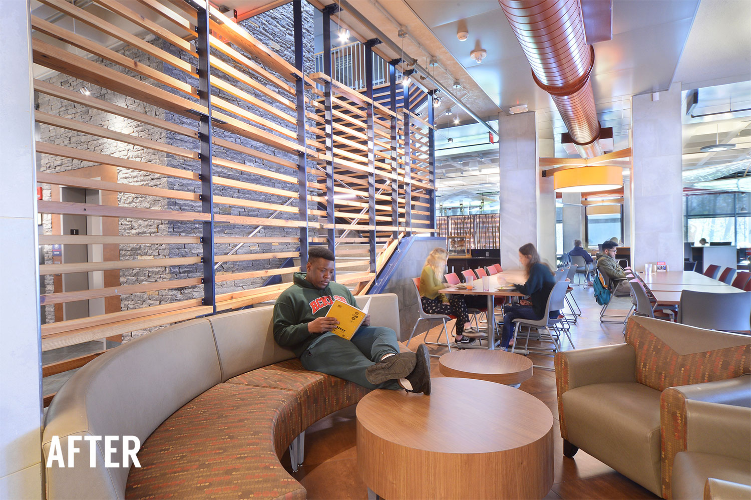
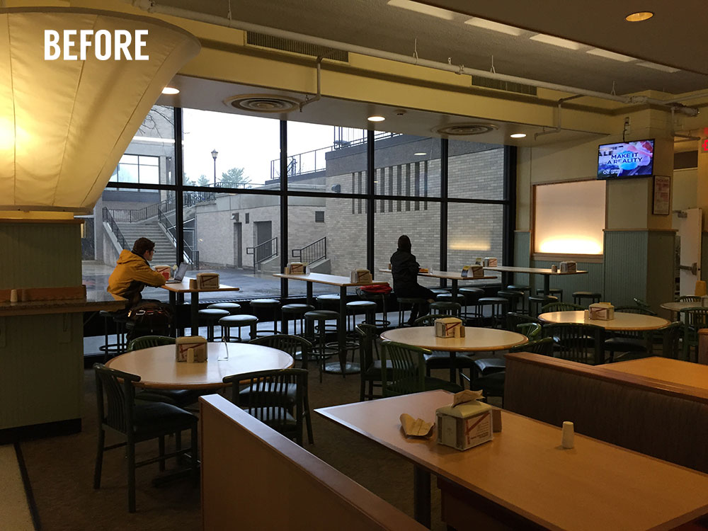
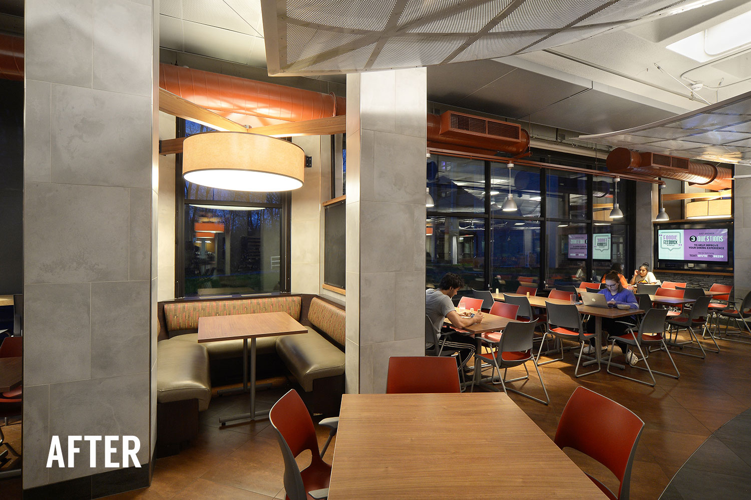
Providing a More Restaurant-quality Atmosphere
The redesigned dining area was intentionally designed to create more of a restaurant-like experience. A mix of seating zones to engage multi-purpose use, a welcoming lounge area with a new fireplace, complete with durable finishes that will stand the test of time, the newly refreshed space encourages socialization within a comfortable and “home-like” atmosphere.
Incorporated within a modern design, most of the major interior finishes were selected to reflect the regional Adirondack style such as stone slabs, ledge rock, timber, and steel. The original waffle slab of the structure of the ceiling was left partly exposed, from which ceiling clouds were suspended to help diffuse the harsh light from the existing overhead light fixtures and aid in acoustic control. Re-claimed wood slats were also used throughout to further enhance the nature-inspired look.
Students were even a part of selecting the design, choosing a style that welcomes in the beauty of the surrounding landscapes and views of the Saranac River.
