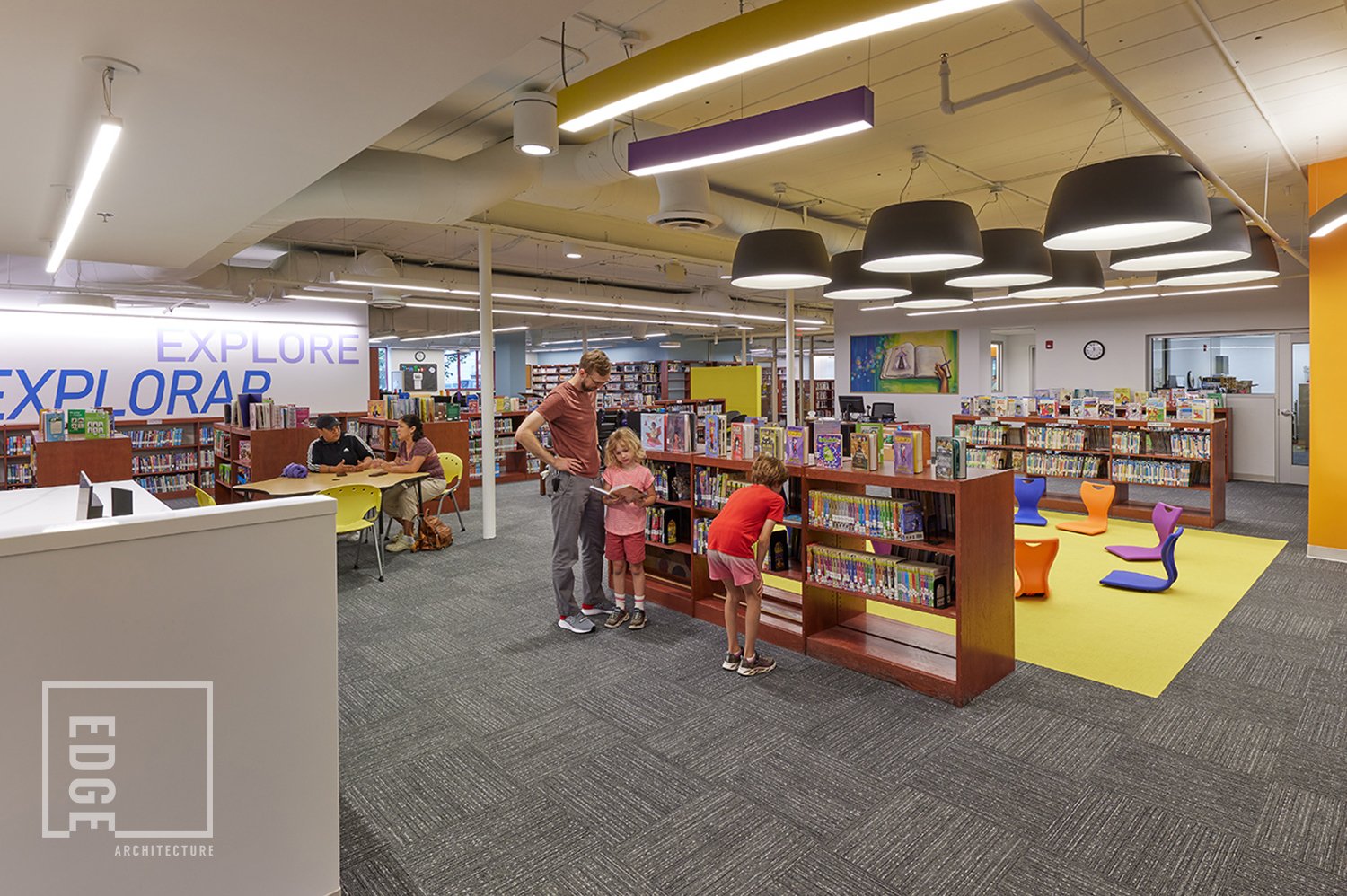LINCOLN BRANCH LIBRARY
Lincoln is the largest branch library in the city of Rochester serving 33,000 people per year. It is in a high-need residential neighborhood with large youth and transient populations. The floor plan was underutilized with challenges in terms of usability and shared spaces. The toy library within Lincoln is extremely popular but had limited hours of operation. Edge Architecture provided a gut redesign of the library interior to make it function better for the community it serves, as well as redesigned the exterior entry to be more visible and welcoming. Learn more about the renovation here.
EXTERIOR
New entry is now more welcoming with a more appealing entrance canopy and prominent signage. The entrance includes space for outdoor events.
EXTERIOR
EXTERIOR
EXTERIOR
.
INTERIOR: CIRCULATION DESK
The entrance is inviting with all glass doors with a straight line through the library for easy wayfinding. The relocated circulation desk has a greater line of sight to entry and throughout the library. A new location for the bathrooms increases patron safety.
INTERIOR: ADULT AREA
The adult area moved to the front of the library and a small meeting room was located within. The small meeting room has an all-glass entry door and glass wall for visibility. The adult, teen, and children’s areas all have dedicated computer stations.
INTERIOR: CHILDREN/TEEN AREAS
The children’s area was moved and is now located adjacent to the toy library. Allowing children to go freely from one area to the other. The children’s area is adjacent to the teen area and both are separated from the rest of the library by glass doors.
INTERIOR: CHILDREN’S AREA
Large open area with seating provides space for reading and group activities
INTERIOR: SMALL CHILDREN’S AREA
Dedicated space for small children to play and explore. Large glass windows provide librarians line of sight.
INTERIOR: CHILDREN’S AREA
PHOTOGRAPHY BY TIM WILKES








