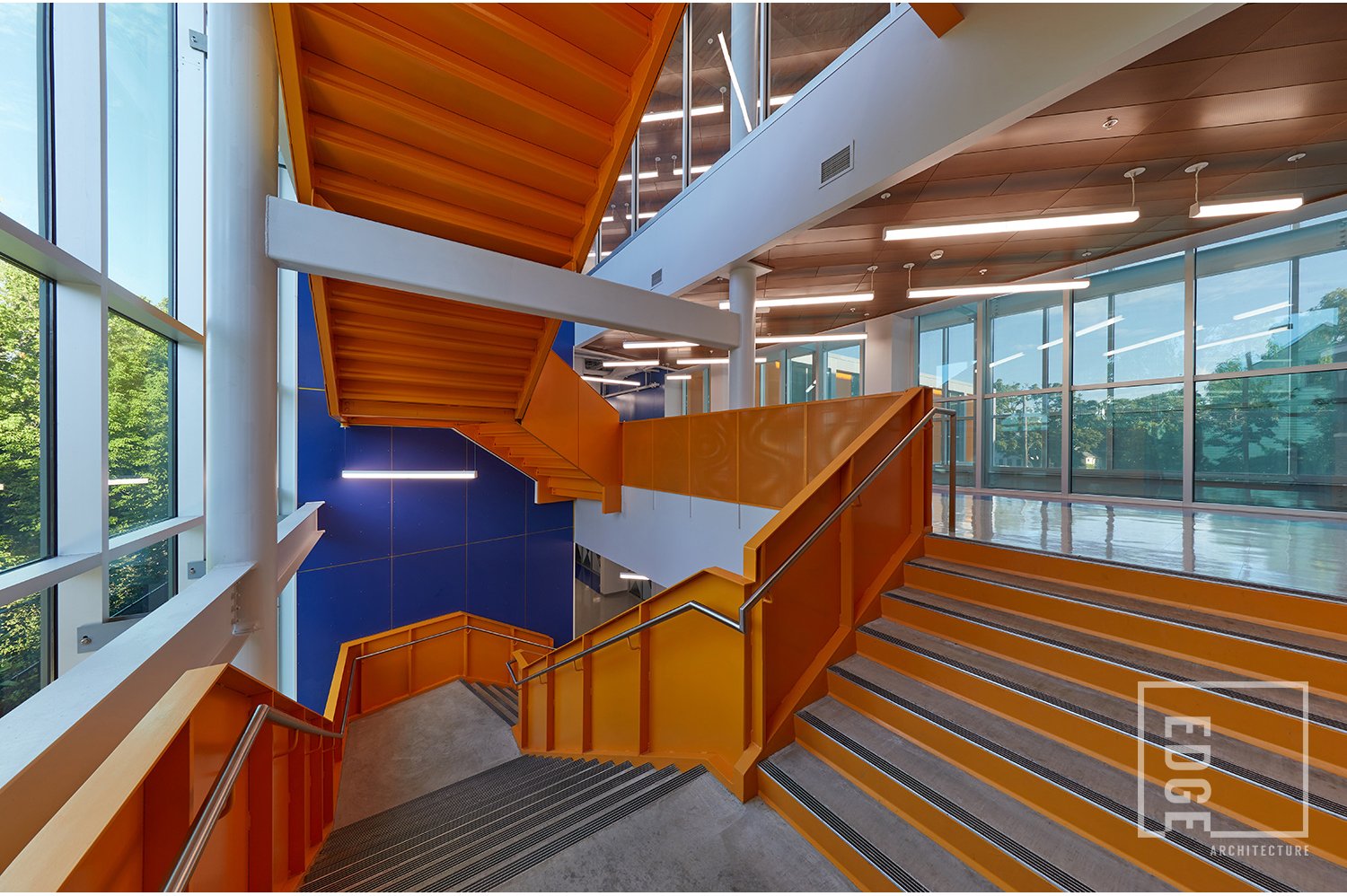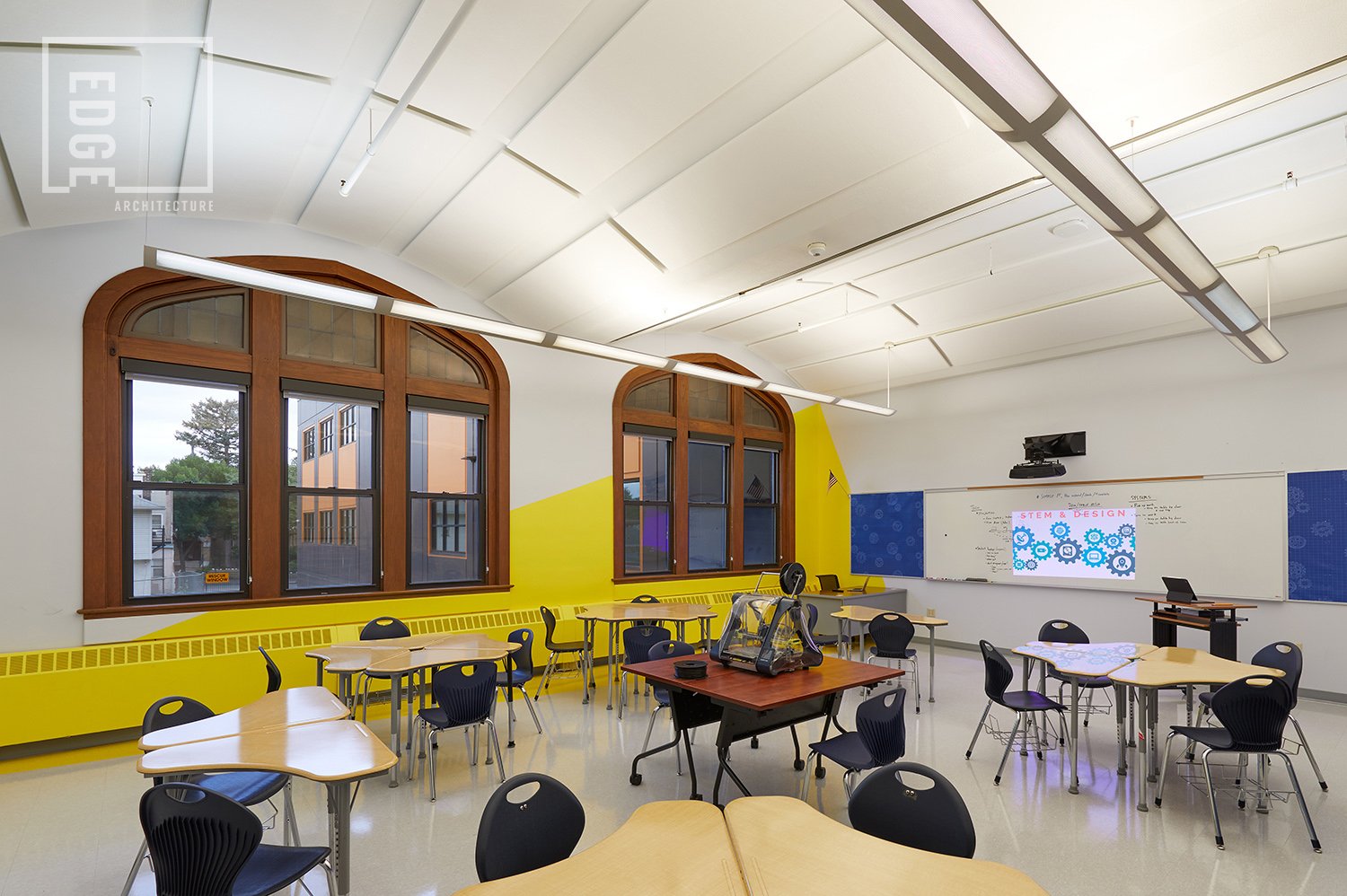ROCHESTER PREP | Uncommon Schools
Located in the heart of a run-down neighborhood, this revitalized structure injects new life into an otherwise declining block. With a 35,000 SF building addition (90,000 SF total), the upgraded school houses a modern cafeteria, gymnasium, and classrooms, along with all necessary support infrastructure.
“We continue to hear [positive] comments from community members... One elderly neighbor said, ‘it is like a blessing from above was dropped down amongst the houses’ ... The Rochester Police Department shared that crime and 911 calls from this neighborhood had decreased substantially... Not only are we changing history through the education students are receiving at our school, but we are also making a concrete difference in our immediate community, and without Edge Architecture it would not be possible.”
NEW SCHOOL ENTRY
Designed to complement the existing brick building, the new secure entryway has been designed to give a strong sense of welcoming upon arrival.
INTERIOR HALLWAY
Bright students deserve a bright school. The use of color to highlight the floors and walls provides vibrancy and a sense of motion in a space that would otherwise be just a hallway.
GYMNASIUM
Lots of natural light and school branding bring excitement into the gymnasium. Host athletic events using a separate entrance from the street and plenty of seating for both home and visitor spectators.
GYMNASIUM
Gymnasium converts to event space for musical performances, graduation, and more.
CAFETERIA
Emphasizing natural light and school colors, this flexible, multi-function space will serve meals as well as many programs requiring a bright, open, space.
CLASSROOM
All classrooms feature built-in technology and flexible furniture to meet every need.
SCIENCE LAB
A modern and bright science lab with engaging color patterns on the walls. With integrated sinks, the lab tables encourage collaborative hands-on learning and group work.
CLASSROOM
All classrooms feature built-in technology and flexible furniture to meet every need.
HALLWAYS
Hallways celebrate student success with college banners from every college and university that a student has attended upon graduating.
HALLWAYS
Hallways and stairwells feature inspirational quotes.












